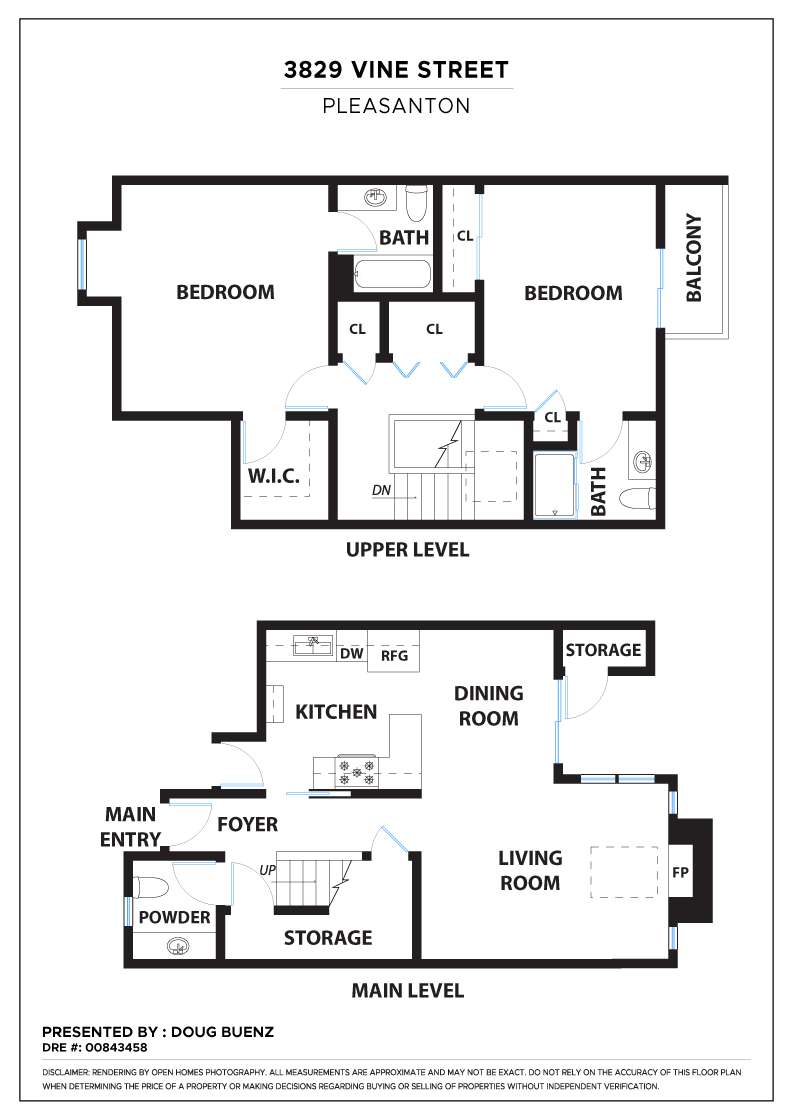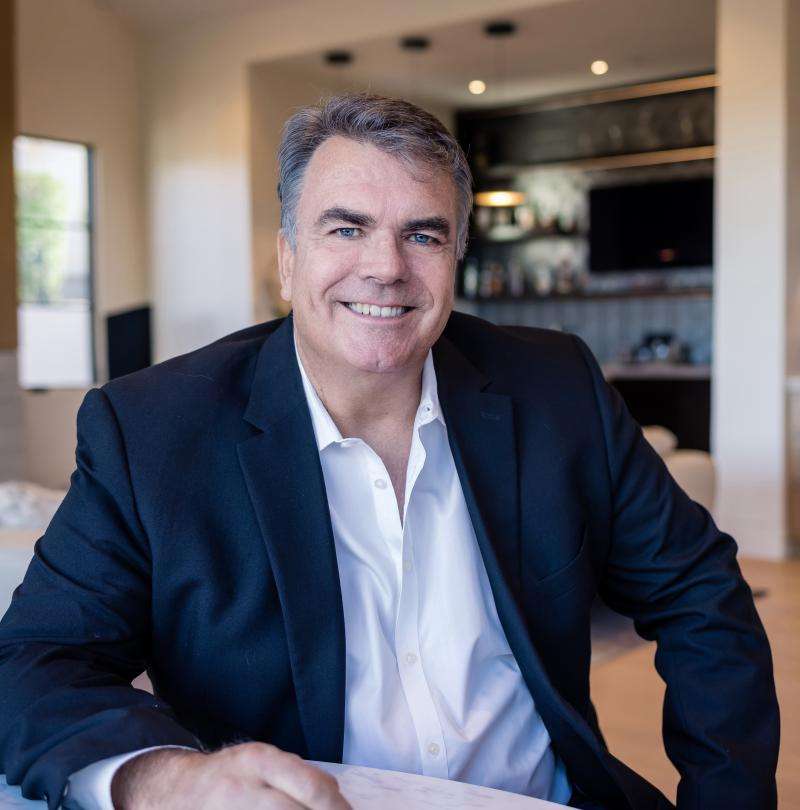Charming Upgraded Townhome Near Downtown Pleasanton
$795,000
- Built in 1985
- 1221 Square Feet
- 2 Bedrooms
At a Glance
- 2.5 Baths
- 1-Car Private Garage
- Upgraded Kitchen & Baths
- 2.5 Baths
- 1-Car Private Garage
- Upgraded Kitchen & Baths
- Walk to Downtown Pleasanton
- Private Rear Patio
- Community Pool
- Walk to Downtown Pleasanton
- Private Rear Patio
- Community Pool
Experience Downtown Living In This Updated Pleasanton Townhome
Discover the convenience of living in Pleasanton’s Birch Creek Terrace community, just steps away from downtown. This charming two-bed, 2.5-bath townhome offers a functional and spacious layout, and a private single-car garage.
Step inside to find LVP flooring throughout the main level of the home, a recently updated kitchen with granite countertops, stainless-steel appliances, a breakfast nook, a family room with a cozy wood-burning fireplace, and a powder room on the main level.
Designer carpeted stairs lead to the second level of the home where the master bedroom with a vaulted ceiling, private bathroom and walk in closet is located. The secondary bedroom features a vaulted ceiling, sliding doors leading to the balcony, and a private bathroom with a stall shower. The laundry is conveniently located in between both bedrooms.
Outside, you’ll find a flagstone patio and a yard space.
Enjoy the convenience of living close to major commute routes I580/I680, downtown Pleasanton, parks, shopping, and award-wining schools. Welcome Home!
Step inside to find LVP flooring throughout the main level of the home, a recently updated kitchen with granite countertops, stainless-steel appliances, a breakfast nook, a family room with a cozy wood-burning fireplace, and a powder room on the main level.
Designer carpeted stairs lead to the second level of the home where the master bedroom with a vaulted ceiling, private bathroom and walk in closet is located. The secondary bedroom features a vaulted ceiling, sliding doors leading to the balcony, and a private bathroom with a stall shower. The laundry is conveniently located in between both bedrooms.
Outside, you’ll find a flagstone patio and a yard space.
Enjoy the convenience of living close to major commute routes I580/I680, downtown Pleasanton, parks, shopping, and award-wining schools. Welcome Home!
Discover the convenience of living in Pleasanton’s Birch Creek Terrace community, just steps away from downtown. This charming two-bed, 2.5-bath townhome offers a functional and spacious layout, and a private single-car garage.
Step inside to find LVP flooring throughout the main level of the home, a recently updated kitchen with granite countertops, stainless-steel appliances, a breakfast nook, a family room with a cozy wood-burning fireplace, and a powder room on the main level.
Designer carpeted stairs lead to the second level of the home where the master bedroom with a vaulted ceiling, private bathroom and walk in closet is located. The secondary bedroom features a vaulted ceiling, sliding doors leading to the balcony, and a private bathroom with a stall shower. The laundry is conveniently located in between both bedrooms.
Outside, you’ll find a flagstone patio and a yard space.
Enjoy the convenience of living close to major commute routes I580/I680, downtown Pleasanton, parks, shopping, and award-wining schools. Welcome Home!
Step inside to find LVP flooring throughout the main level of the home, a recently updated kitchen with granite countertops, stainless-steel appliances, a breakfast nook, a family room with a cozy wood-burning fireplace, and a powder room on the main level.
Designer carpeted stairs lead to the second level of the home where the master bedroom with a vaulted ceiling, private bathroom and walk in closet is located. The secondary bedroom features a vaulted ceiling, sliding doors leading to the balcony, and a private bathroom with a stall shower. The laundry is conveniently located in between both bedrooms.
Outside, you’ll find a flagstone patio and a yard space.
Enjoy the convenience of living close to major commute routes I580/I680, downtown Pleasanton, parks, shopping, and award-wining schools. Welcome Home!
All Property Photos
3D Virtual Tour
EXCEPTIONAL
- Built in 1985, featuring two bedrooms, 2.5 bathrooms, and a single-car garage. Approximately 1,221 square feet of living space, with a custom flagstone back patio.
- Featuring a wood-sided exterior with composite shingle roofing, maintained by the HOA, the Birch Creek Terrace townhome community also features a clubhouse, pool, and greenbelt.
- Tasteful updates to the interior include granite surfaces, LVP Flooring on the main level, designer sculpted carpet throughout the second level, updated bathrooms, and vaulted ceilings.
- Built in 1985, featuring two bedrooms, 2.5 bathrooms, and a single-car garage. Approximately 1,221 square feet of living space, with a custom flagstone back patio.
- Featuring a wood-sided exterior with composite shingle roofing, maintained by the HOA, the Birch Creek Terrace townhome community also features a clubhouse, pool, and greenbelt.
- Tasteful updates to the interior include granite surfaces, LVP Flooring on the main level, designer sculpted carpet throughout the second level, updated bathrooms, and vaulted ceilings.
FEATURES
- Granite kitchen featuring stainless steel appliances, refaced cabinets, coffered ceiling with crown molding and recessed lighting, electric range/oven combo, stainless steel sink, refrigerator, microwave, and breakfast nook.
- Family room with LVP flooring, vaulted ceiling, window coverings, skylight, and a wood-burning fireplace with a custom tile mantle. The main level also features a powder room with refaced cabinets, custom hardware, and a custom light fixture.
- Designer carpeted stairs lead to the second level of the home with two suite bedrooms. The master bedroom features a vaulted ceiling and, a walk-in closet. The secondary bedroom features sliding doors leading to patio space, and both bedrooms feature private bathrooms with white-painted cabinets and stall showers.
- Granite kitchen featuring stainless steel appliances, refaced cabinets, coffered ceiling with crown molding and recessed lighting, electric range/oven combo, stainless steel sink, refrigerator, microwave, and breakfast nook.
- Family room with LVP flooring, vaulted ceiling, window coverings, skylight, and a wood-burning fireplace with a custom tile mantle. The main level also features a powder room with refaced cabinets, custom hardware, and a custom light fixture.
- Designer carpeted stairs lead to the second level of the home with two suite bedrooms. The master bedroom features a vaulted ceiling and, a walk-in closet. The secondary bedroom features sliding doors leading to patio space, and both bedrooms feature private bathrooms with white-painted cabinets and stall showers.
Floor Plan

Floor plan
Welcome To Pleasanton
Pleasanton is a family-oriented community of more than 70,000 residents situated in the fast-growing Tri-Valley Region. It is home to thriving business parks, numerous local and regional parks, and a wide range of recreation facilities. Pleasanton’s proximity to the Interstate 580/Interstate 680 intersection and its Bay Area Rapid Transit (BART) station make it a convenient location for commuting.
The heart of Pleasanton is its historic, tree-lined Main Street, the setting for numerous community festivals, street parties, parades, weekly summer concerts, and the popular, year-round farmers' market. Pleasanton’s mild climate invites outdoor dining and browsing through Main Street’s unique shops, boutiques, and art galleries.
Just a short distance from downtown is the Alameda County Fairgrounds, home of the Alameda County Fair and other events throughout the year. For outdoor enthusiasts, Pleasanton Ridge Regional Parks provides hiking, bicycling, horseback riding, picnicking and fishing. The nearby Livermore Valley offers wine tasting at more than 45 flourishing wineries.
Pleasanton is a high-end residential community with a wide range of housing types. Homes in Pleasanton include hilltop estates with panoramic views of Mount Diablo, meticulously maintained Victorians near downtown, single-family homes with spacious decks for outdoor entertaining, and well-priced homes close to schools.
The heart of Pleasanton is its historic, tree-lined Main Street, the setting for numerous community festivals, street parties, parades, weekly summer concerts, and the popular, year-round farmers' market. Pleasanton’s mild climate invites outdoor dining and browsing through Main Street’s unique shops, boutiques, and art galleries.
Just a short distance from downtown is the Alameda County Fairgrounds, home of the Alameda County Fair and other events throughout the year. For outdoor enthusiasts, Pleasanton Ridge Regional Parks provides hiking, bicycling, horseback riding, picnicking and fishing. The nearby Livermore Valley offers wine tasting at more than 45 flourishing wineries.
Pleasanton is a high-end residential community with a wide range of housing types. Homes in Pleasanton include hilltop estates with panoramic views of Mount Diablo, meticulously maintained Victorians near downtown, single-family homes with spacious decks for outdoor entertaining, and well-priced homes close to schools.
Pleasanton is a family-oriented community of more than 70,000 residents situated in the fast-growing Tri-Valley Region. It is home to thriving business parks, numerous local and regional parks, and a wide range of recreation facilities. Pleasanton’s proximity to the Interstate 580/Interstate 680 intersection and its Bay Area Rapid Transit (BART) station make it a convenient location for commuting.
The heart of Pleasanton is its historic, tree-lined Main Street, the setting for numerous community festivals, street parties, parades, weekly summer concerts, and the popular, year-round farmers' market. Pleasanton’s mild climate invites outdoor dining and browsing through Main Street’s unique shops, boutiques, and art galleries.
Just a short distance from downtown is the Alameda County Fairgrounds, home of the Alameda County Fair and other events throughout the year. For outdoor enthusiasts, Pleasanton Ridge Regional Parks provides hiking, bicycling, horseback riding, picnicking and fishing. The nearby Livermore Valley offers wine tasting at more than 45 flourishing wineries.
Pleasanton is a high-end residential community with a wide range of housing types. Homes in Pleasanton include hilltop estates with panoramic views of Mount Diablo, meticulously maintained Victorians near downtown, single-family homes with spacious decks for outdoor entertaining, and well-priced homes close to schools.
The heart of Pleasanton is its historic, tree-lined Main Street, the setting for numerous community festivals, street parties, parades, weekly summer concerts, and the popular, year-round farmers' market. Pleasanton’s mild climate invites outdoor dining and browsing through Main Street’s unique shops, boutiques, and art galleries.
Just a short distance from downtown is the Alameda County Fairgrounds, home of the Alameda County Fair and other events throughout the year. For outdoor enthusiasts, Pleasanton Ridge Regional Parks provides hiking, bicycling, horseback riding, picnicking and fishing. The nearby Livermore Valley offers wine tasting at more than 45 flourishing wineries.
Pleasanton is a high-end residential community with a wide range of housing types. Homes in Pleasanton include hilltop estates with panoramic views of Mount Diablo, meticulously maintained Victorians near downtown, single-family homes with spacious decks for outdoor entertaining, and well-priced homes close to schools.

Doug Buenz
Expertise you can trust

Rob Francis
Get In Touch
Thank you!
Your message has been received. We will reply using one of the contact methods provided in your submission.
Sorry, there was a problem
Your message could not be sent. Please refresh the page and try again in a few minutes, or reach out directly using the agent contact information below.

Doug Buenz

Rob Francis
Email Us